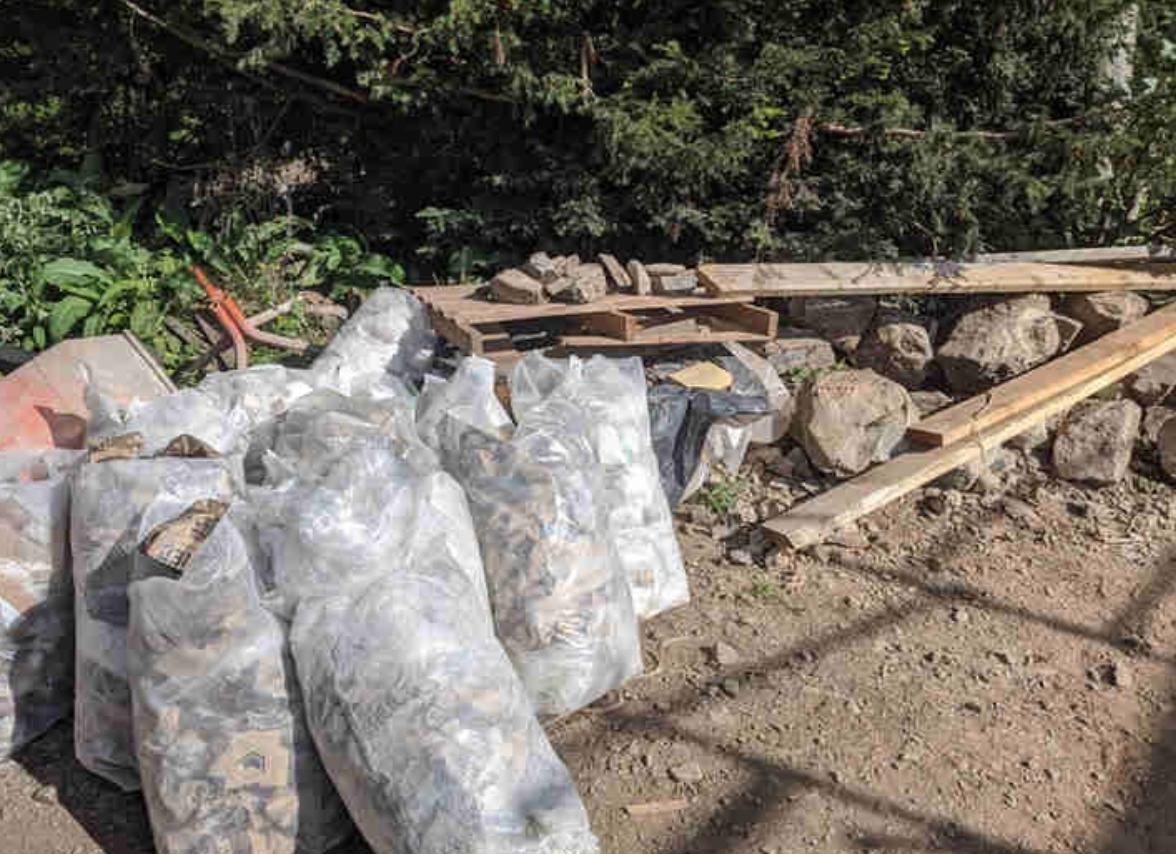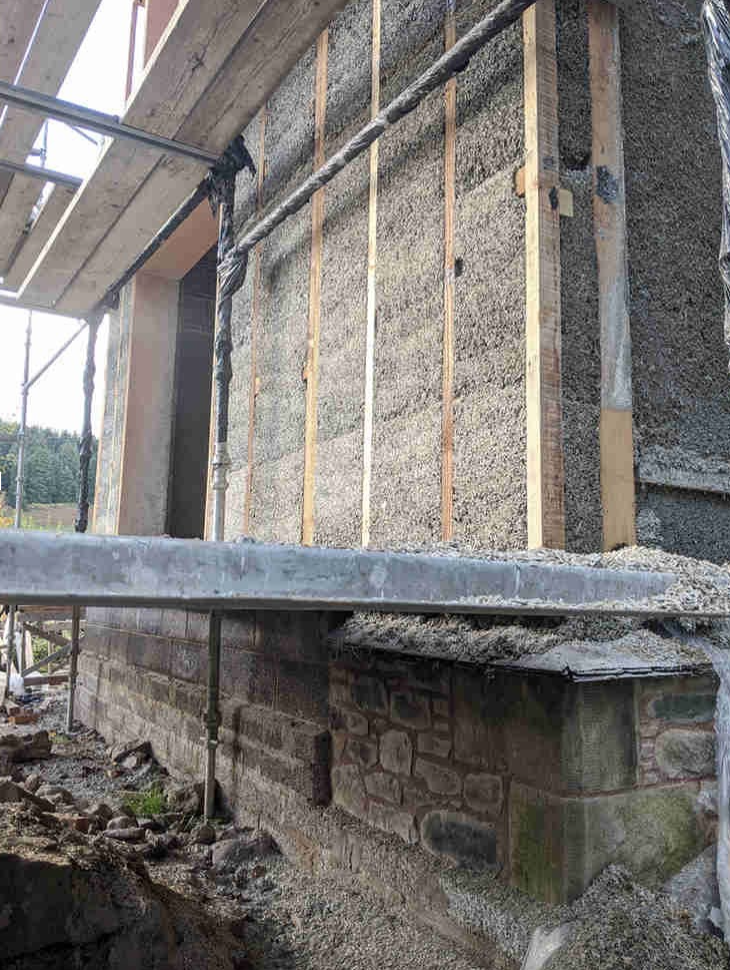Hemp Build in Scotland (Cont.)
Cont…
Figure 7 is a photo of the total amount of rubbish we’d generated at about the point we’d installed 50 cubic meters of Hempcrete, the midpoint of the build. This is either heavy duty bags from the Hemp, which can be reused as bin bags; or paper-plastic lined bags from the lime binder. Charlotte will separate these and burn the paper in their fireplace. Normally, at the midpoint of construction on a conventional build you are calling for the skip-bin (around 5 cubic meters) to be emptied possibly once a week, once the job is in full swing, with all sorts of non recyclable offcuts from materials such as plasterboard, particle board flooring, primed and painted timbers, Styrofoam insulation, bricks and concrete. Average offcuts amount to around 15 to 20% of the gross materials purchase, which is no small sum. As discussed before, with sprayed hemp, 15% ends up on the floor as drop, this 15% still finds itself in the wall as you can recycle, onsite, all of your hemp in the following wall.
Fig. 7 Minimal rubbish from hemp building project. Photo courtesy of brainbuilt
In this photo you can see the Hempcrete finishing flush with a stud wall. This is because the wall will be clad in timber weatherboards. This makes for really quick and easy installation of the hempcrete, you can simply screw formwork or ply to the studs and you can start pouring. This will have great retrofit applications in Australia for weatherboard house renovations as the Hempcrete industry grows.
Photo courtesy of brainbuilt
Fig. 8 Stud walls to be covered with timber weatherboards. Photo courtesy of brainbuilt
In this photo you can see the Hempcrete finishing flush with a stud wall. This is because the wall will be clad in timber weatherboards. This makes for really quick and easy installation of the hempcrete, you can simply screw formwork or ply to the studs and you can start pouring. This will have great retrofit applications in Australia for weatherboard house renovations as the Hempcrete industry grows.
Here you can see the Hempcrete sprayer in action. This is the alternative to the hand-placed Hempcrete method that I spoke of before. This process is essentially run by two pumps; a conventional concrete pump for the lime and a specialised hemp dry-pump. The two are shot separately through the lance and converge on the wall, the lime binder battering and coating the Hemp upon impact. This method is great for creating curves and infilling hard to hand-place spots, such as where the wall meets the ceiling or even spots you might have missed during hand placing. Towards the end of this video you can see how we have attached a horizontal batten with the leading edge being the reference point for the finish line of the hempcrete. From this batten we hang down a straight edge, allowing us to flatten off the wall and precisely shave off high spots on the fly.
https://photos.app.goo.gl/Sewm2fiPpVAyJB6SA
Some Hempcreters prefer the sharp lines and modern look of hand placed, shuttered walls. Others prefer the rounded and blended look of sprayed hempcrete. There is a fair amount of crossover I would say, and you can achieve modern and classic styles employing both of these methods. In terms of efficiency and quality, some say spraying is quicker, others say spraying is too messy because you have about 15% that doesn’t make it onto the wall. Others say hand-placing can be limited. Both have their pros and cons and the jury is still out as to which method will eventually come out of top as the future industry standard. In reality, probably both.
A time-lapse of hand placed Hempcrete. This was on the second floor of the house so the tubs had to be lugged up a ladder and onto the far side of the building, even so, we are in-filling at a decent rate. With a crew of four we were able to get over five cubic meters of Hempcrete in a three to four hour session. A few notes; Here you can see the thickness of the walls easily.
On a standard house build, the timber frame would cut through the insulation totally, leaving a passage for easy thermal bridging and thus heat loss and higher energy costs. The fact that hempcrete creates a complete thermal envelope of the buildings allows for a much higher performance and with no wall draughts, post-occupancy. Another note, on tamping, you might see how only the edges are tamped down. This rammed hempcrete is obviously stronger and more tightly bonded. The inside is left untamped or lightly patted to leave aerated and thus more insulative.
https://photos.app.goo.gl/yALnzD9dSXscPv2S6
Try to imagine being able to shape your window sill, after installation, with any other material. Brick? Concrete? I did this without too much effort, in about ten minutes. As you can see, hempcrete, being somewhat elusive to describe, is a type of organic sculptable masonry so to speak.
Fig. 9 Last-minutes additions are no issue with hempcrete builds. Photo courtesy of brainbuilt
Graham working on a curved wall (Fig 9) where a pot-belly stove will end up. Charlotte asked for this curved wall in the last days of the job, not an issue adding last minute ideas.
The job took three full time workers a little over three big weeks. My partner came to visit once we were finished (it was her first time in a Hemp-House) and she was astonished at the solid, warm feel of the finished build; even though the windows weren’t in yet!
Will Brain is a Hempcreter and Carpenter from Victoria, Australia. He also writes about Hempcrete at www.brainbuilt.com.au/hempcrete
Photo courtesy of brainbuilt
Photo courtesy of brainbuilt
Photo courtesy of brainbuilt
Please Support Our Classified Advertisers
(To find out more about advertising CLICK HERE).







